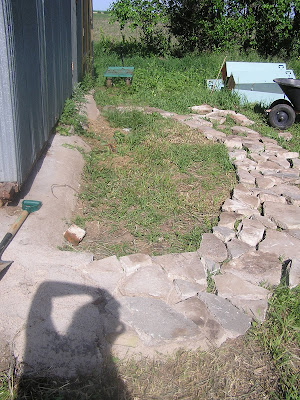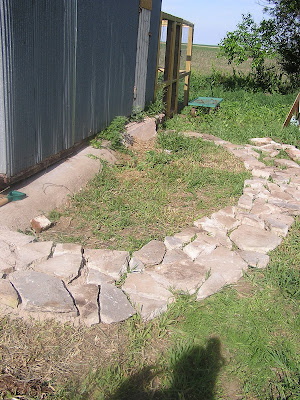We are having a little spurt of work going on, just a little one. We have needed to wrap the outside to keep it from rotting out there. So this is pictures of that and a little bit of framing.
Here's Bryan (we still work him like a dog) closing up some old window openings that are going to change. This is the west side. (above)
This is the back, or north side. This shows the new opening for a future double door or window/door combination. And there's a small window opening in the bathroom that will be in the back corner.
Here is the west side a day or two later with all the new window openings. The upper is boarded shut from the inside.
Here is a shot of those windows and the front of the house too, from the inside. I'm standing upstairs in the "loft".
Beginning to wrap on the west side.
Yes, I work too. (Bryan wasn't there!)
Another shot from the inside. Straight forward you can see where the steps going upstairs start. To the left will be the living area. I am standing in the would be kitchen.

At this point we have the lower portion of the west side and back wrapped up. I don't think I took a picture of the back. We are framing the window openings where they need to be as we go. And here you can see a new wall famed up dividing the stairs from the rest of the house. Hopefully soon there will be a wood stove in from of that wall on the main floor. We plan to put up a rock wall that will act as a type of radiant heat.
This is upstairs where a bedroom/office loft will be.







































